1,604-1615 sq ft
–
2-3 beds, 2.5-3.5 baths
$949 - $1.125M
–
Completion: May 2024
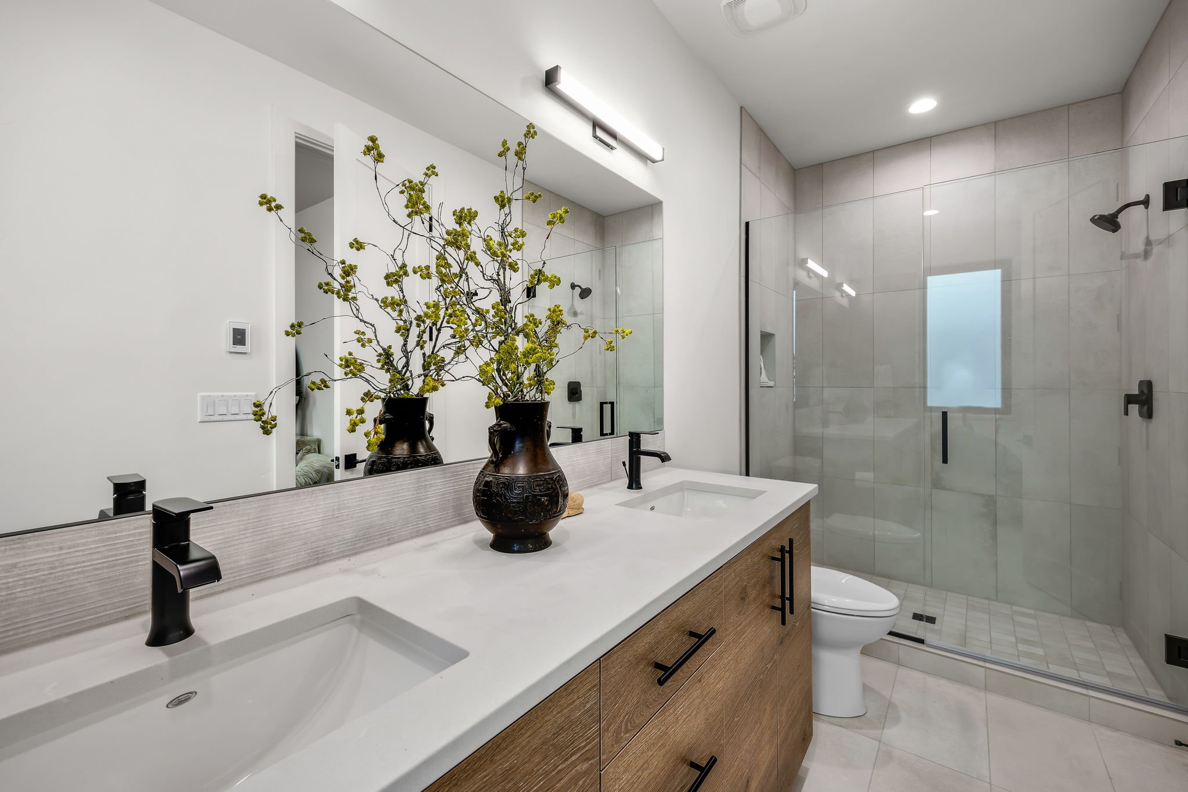


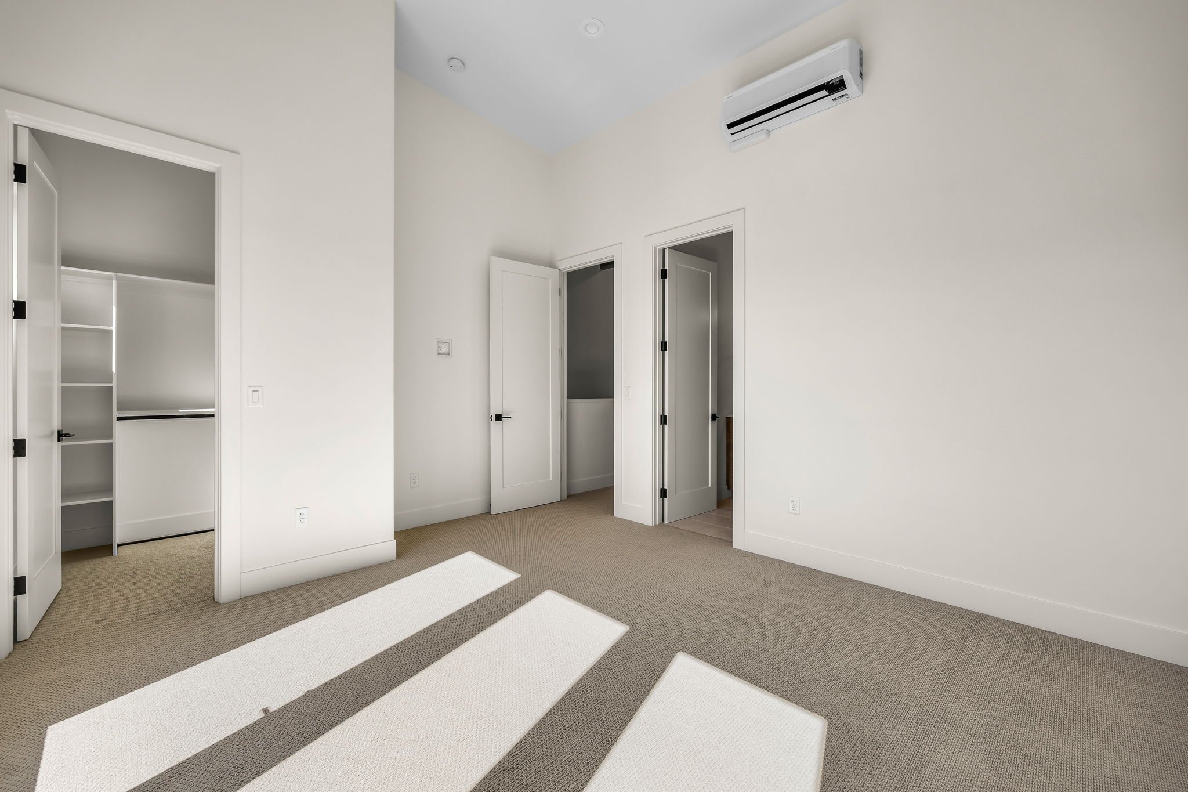

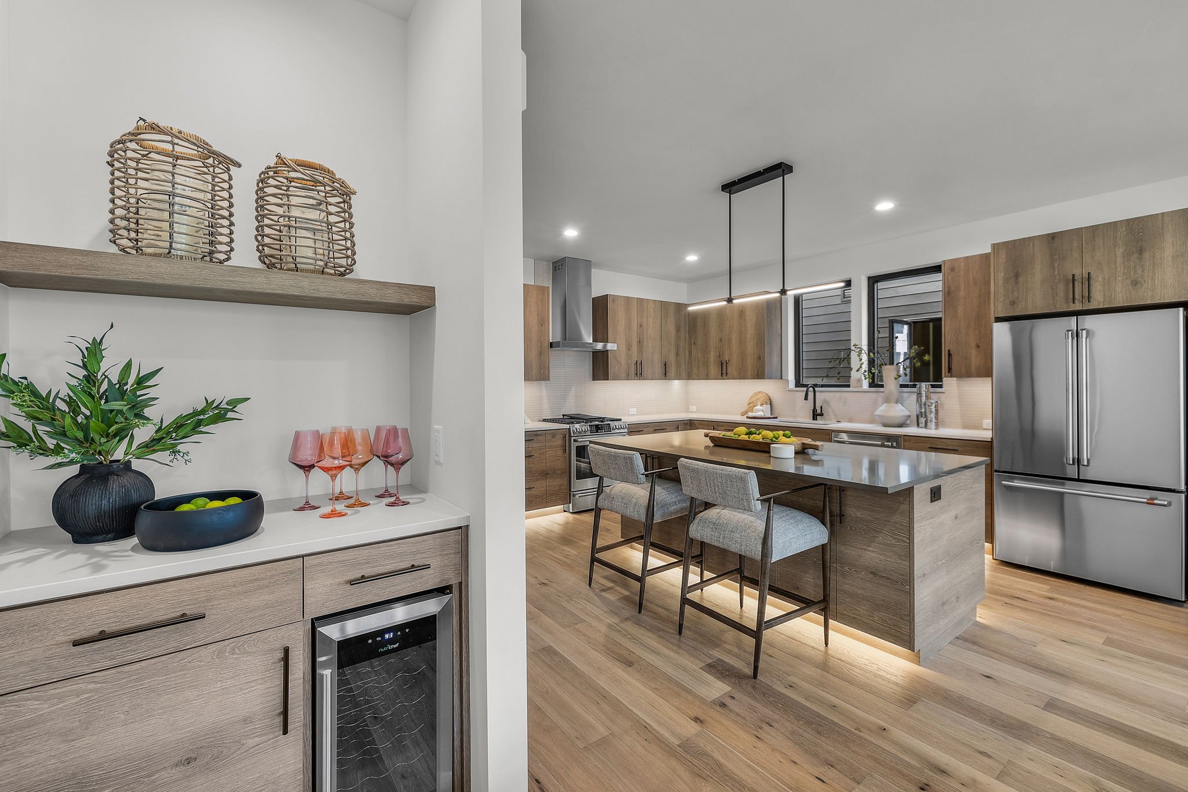
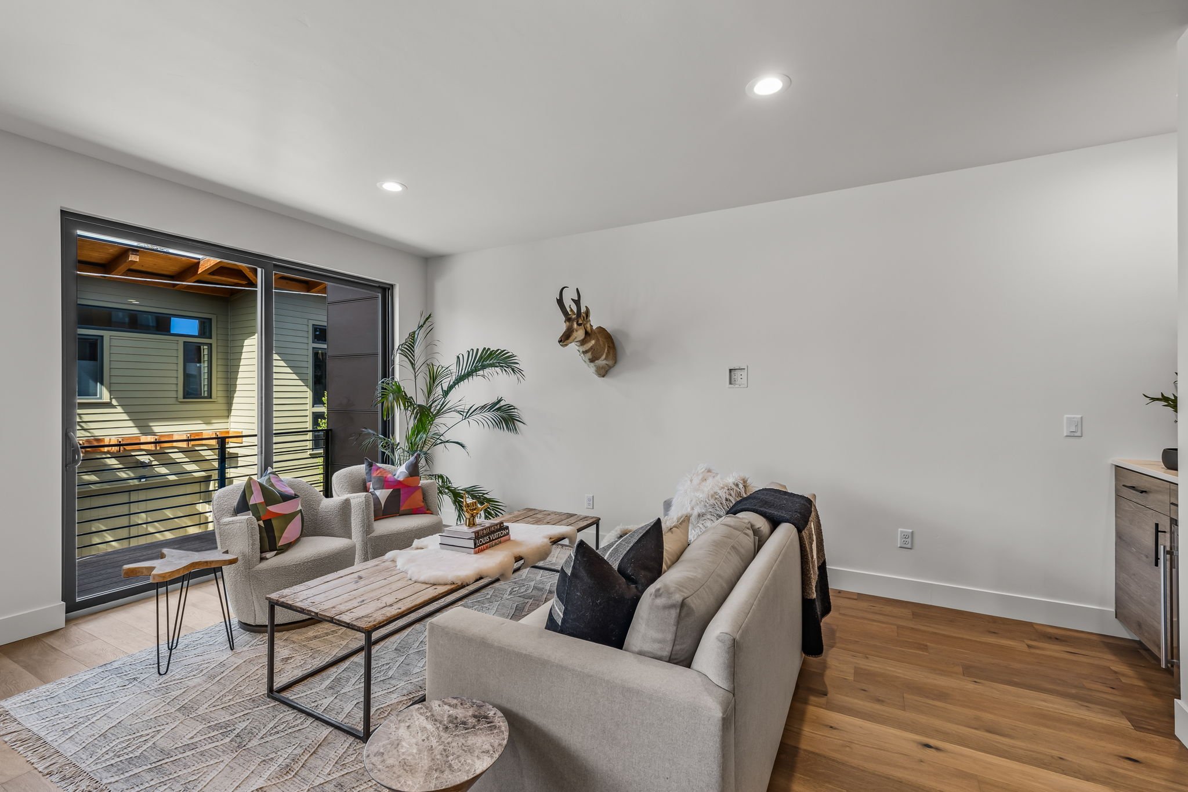

26 NW McCann - Units 1, 2 3, 4
&
20 NW McCann - Units 5, 6 (Pending), 7, 8
These architectural gems showcase luxury at every turn, with expansive high ceilings, multiple outdoor terraces offering sweeping skyline views, and three generously proportioned en-suite bedrooms with spacious walk-in closets, ensuring a haven of comfort and luxury. The heart of each home is an open-plan living space, where every detail from the dream kitchen — equipped with a full-length island, pristine quartz countertops, high-end stainless steel appliances and copious storage — has been carefully selected to cater to the culinary enthusiast, to the beautifully engineered hardwood flooring and gorgeous picture windows.
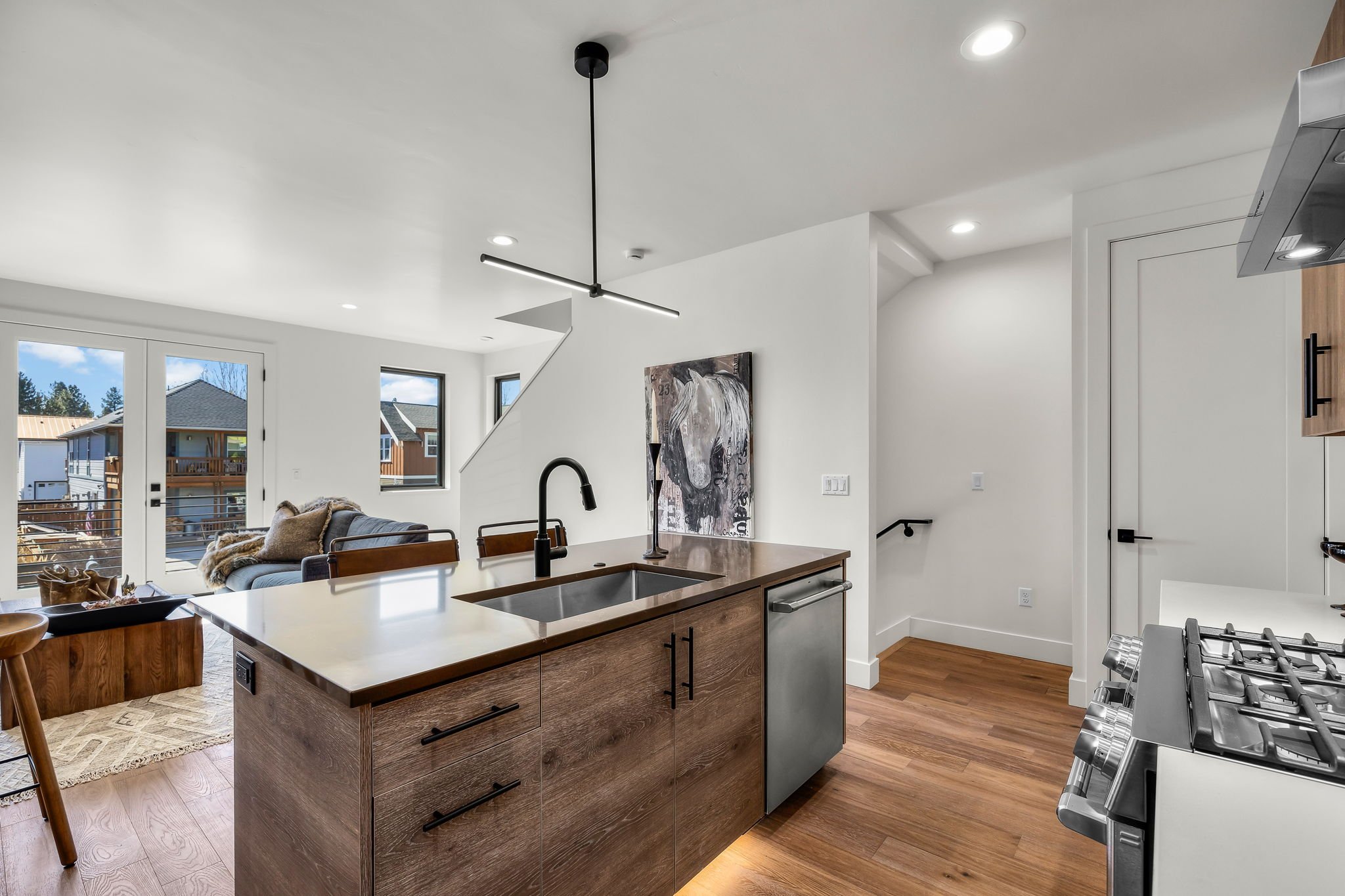
Amenities
FLOORING
Engineered Hardwood
Burbur Carpet
Tile Bathrooms
KITCHEN
Chef’s Kitchen
Quartz Countertops
Full Islands
Chef’s Range
MASTER SUITES
Double Vanities
Standalone Showers
Walk-in Closets
Reading Nook
Vaulted Ceilings
ROOMS
2-3 Primary Suites
Patios
3-4 Full Baths
Open Concept Living
Ample Storage
ENERGY EFFICIENT
Remote-Controlled Mini-Splits
Energy-Efficient Appliances
Smart Appliances
State-of-the-Art Cooling & Heating
Tankless Water Heater
GARAGE
Two Car Garages
Additional Space for Storage
Electric Vehicle Ready
Solar Ready
